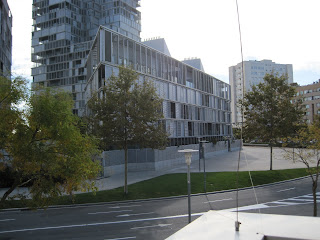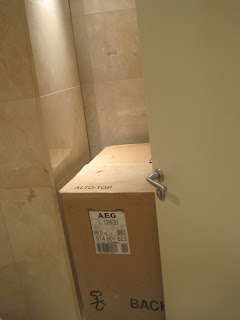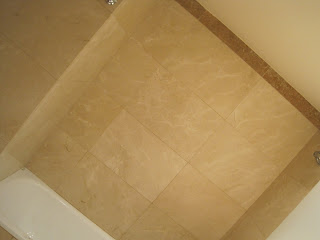This is our living area.
This our balcony that is off the kitchen/living area.Here it is again, it is pretty big.
This is what our balcony looks out on...the street and this gray/steel building. On the otherside of this building is the sea.
This is our kitchen.
This is our oven/microwave. We were excited that this place came furnished with the appliances, it isn't common here...even if you are only renting.
This is our stovetop and hood, legally these are the only appliances landlords are required to furnish.
This is the built in wine cabinet.
This is our fridge. Yeah it doesn't match the rest of the appliances, I am getting over it.
This is our 1/2 bath and laundry area.
This is our washer/dryer behind the 1/2 bathroom door.
This is our full bath..taken at an angle. You can see the tub in the bottom left corner.This is our bathroom sink.
This is the spare bedroom (no closets) and it also goes out to the back balcony.
This is our bedroom. We also have a door that goes out to the back balcony.
These are the only closets in our house! Jeff has the one on the left and 1/4 of mine!!!
This is our entry way from when you walk in the front door. The door that is open straight ahead is the spare bedroom, our bedroom is next to the spare bedroom on the left. The full bath is next to our bedroom on the left and the 1/2 bath is right of the spare bedroom. Our front door is directly on the left side, but you can only see the hinge in this picture.
Our front door.
Our balcony in the back that is off our bedroom and the spare bedroom.





















No comments:
Post a Comment